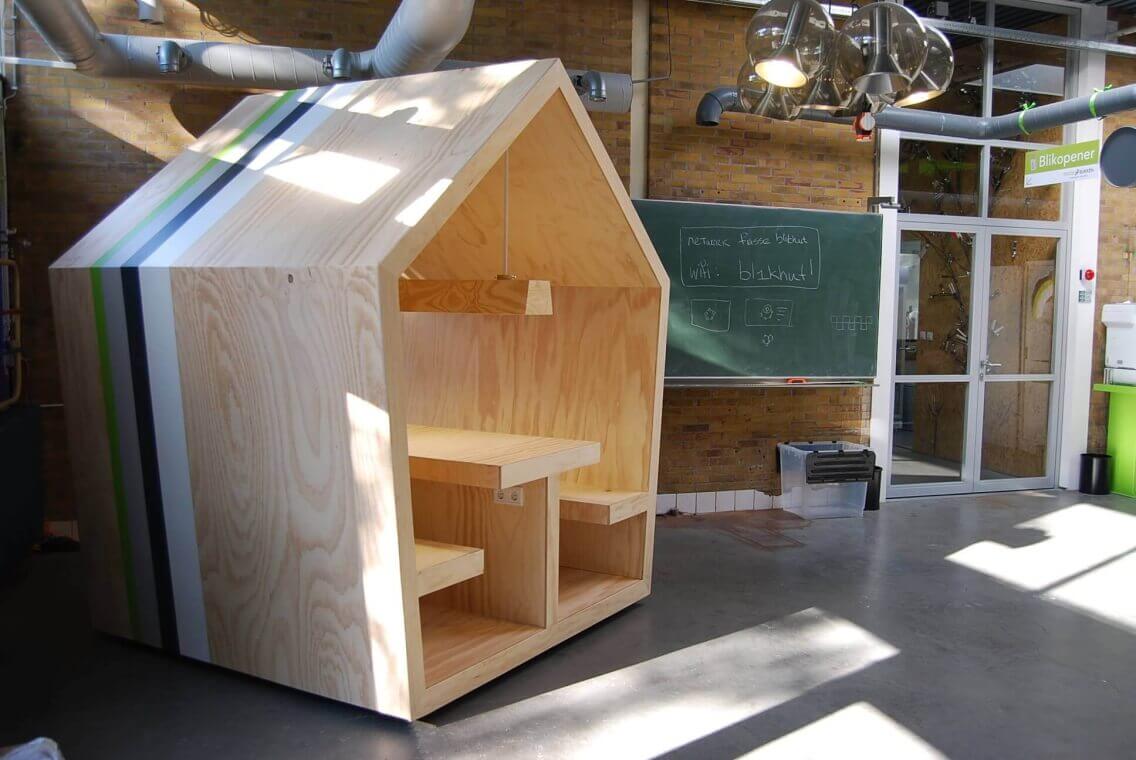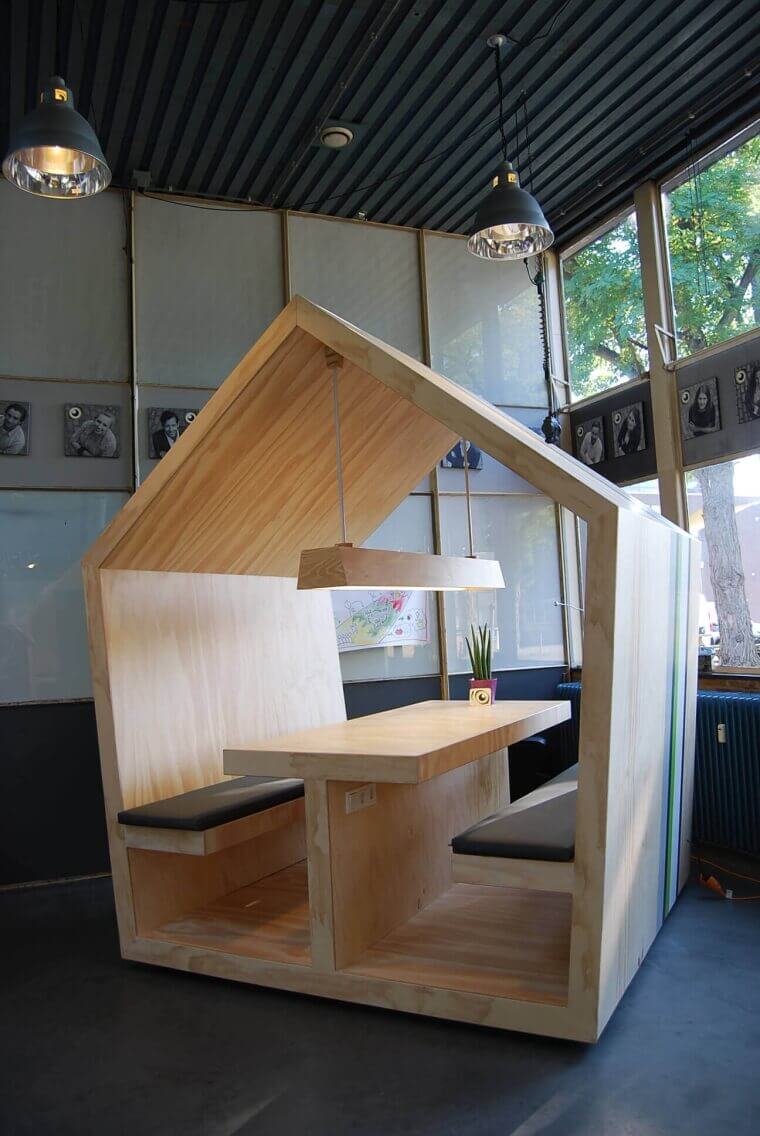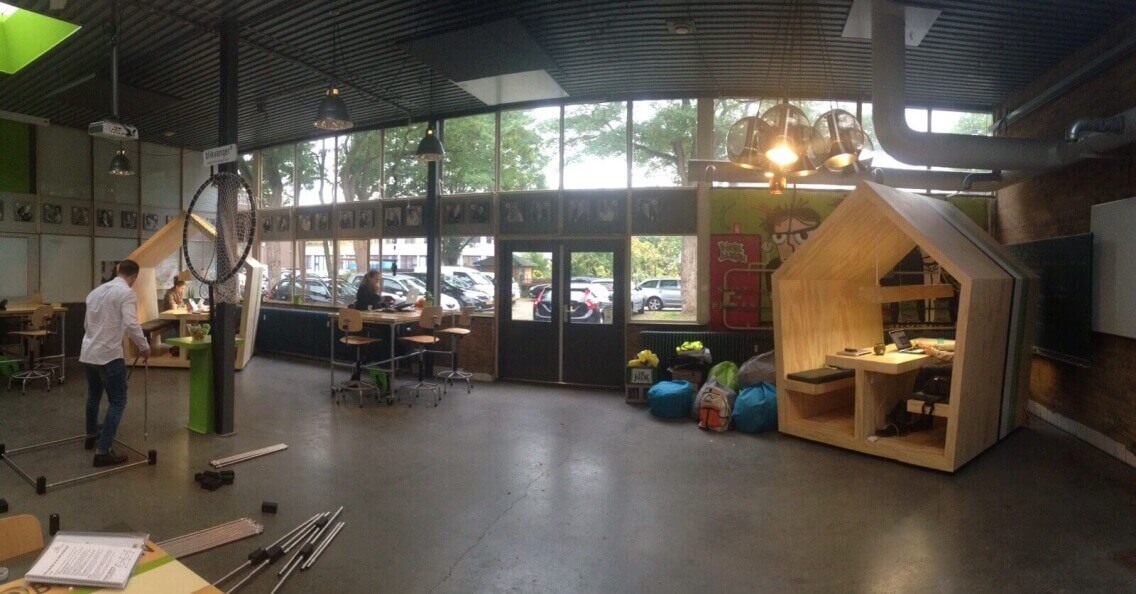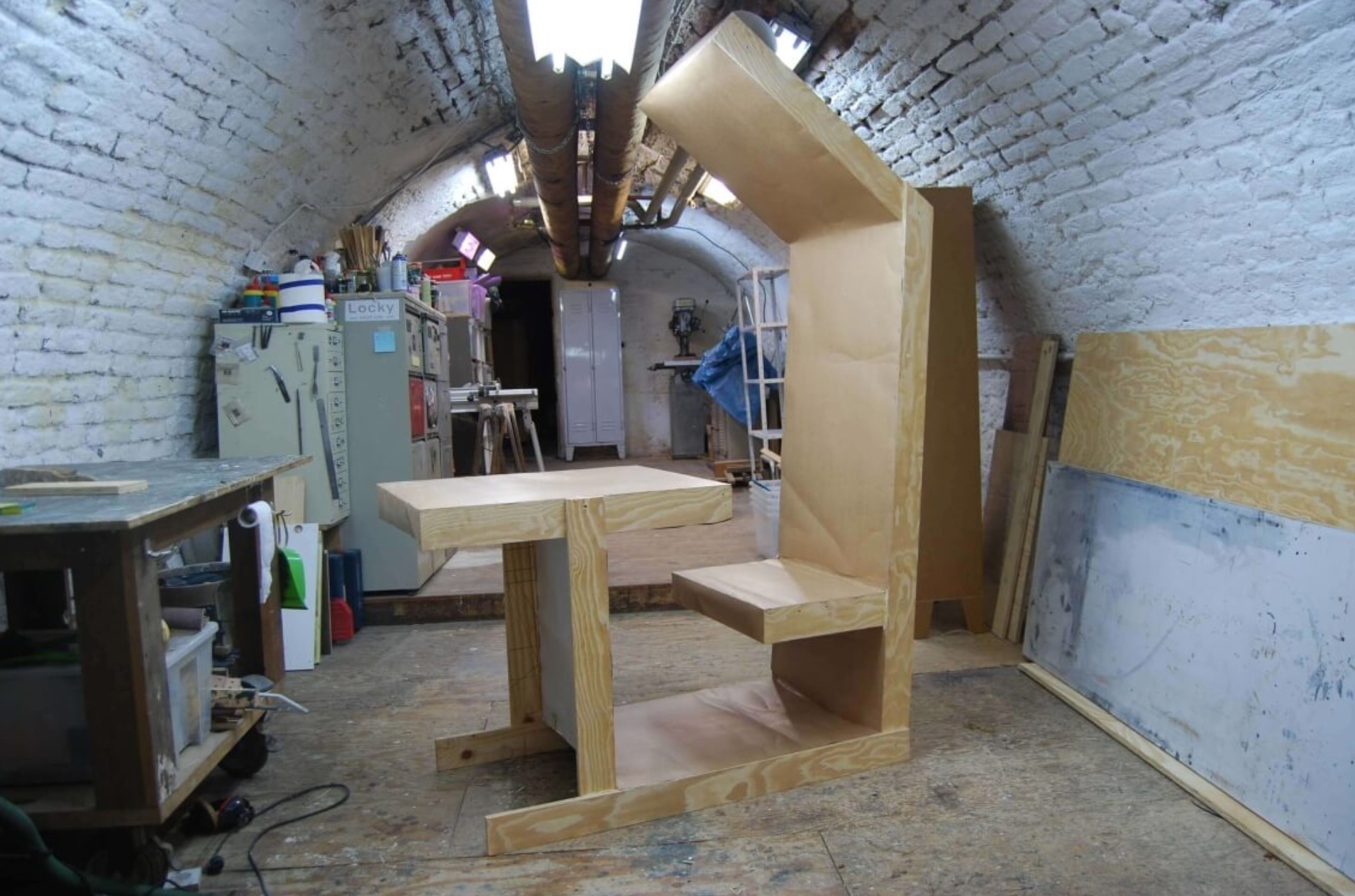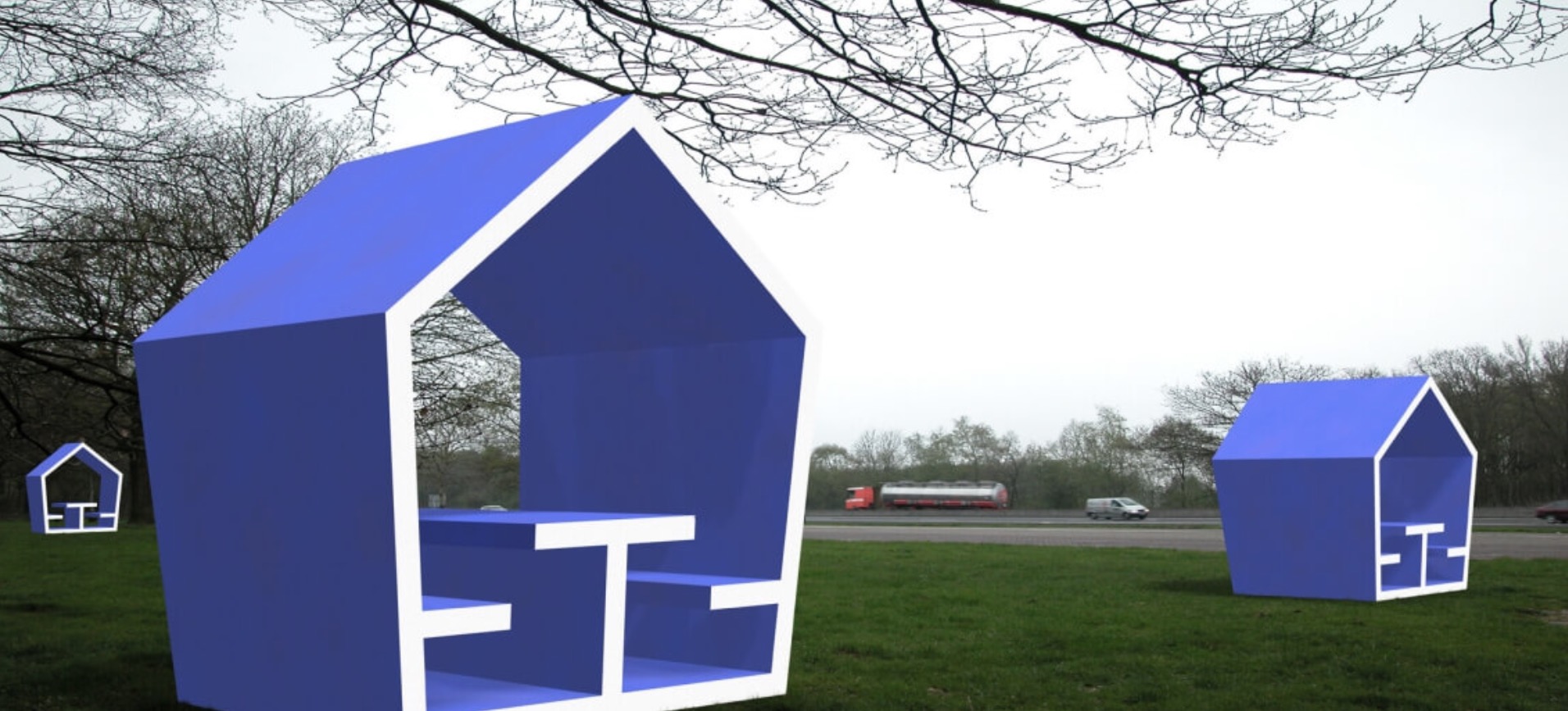meeting houses
A client came to me with a problem they face in their workingarea. They have one single big room they work in with a lot of people. That is great for an open atmosphere but sometimes people just need a little bit of privacy, less noise, visually and aurally.
When we discussed this, i had the solution instantly. I immediately had to think of my graduation project in which i dealt with the same problem. Back then i designed big concrete objects for highway parkings. Now i only had to change the material, i added some wheels, electricity and lighting and the design was ready to realize.
The staff is very happy now to have the choice to turn the opening of the meeting houses towards their collegues or to move it a little bit further away from them to create a silent area.
These conceptual meeting houses are now available, also for other big spaces, architectural projects and more.
Materials: steel base, wooden top constructionsize: 180x190x250 cm
Price on request.
